Showing 81–100 of 1389 results
-

360 DESIGN . 10 APPLE
$10.00 – $20.00An apple is an edible fruit produced by an apple tree. Apple trees are cultivated worldwide and are the most widely grown species in the genus Malus. The tree originated in Central Asia, where its wild ancestor, Malus sieversii, is still found today.
-

-
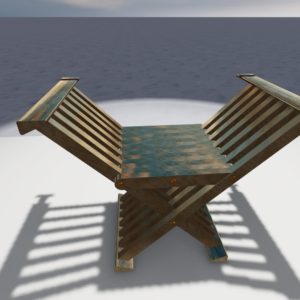
-
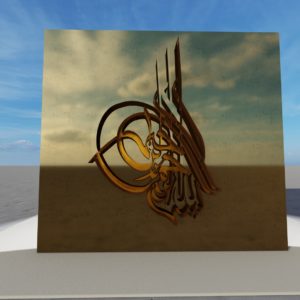
-
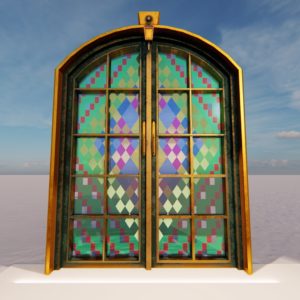
-
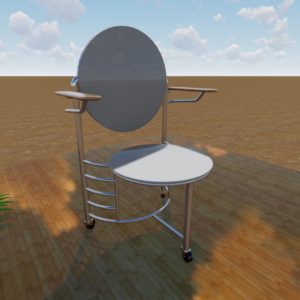
360 DESIGN . 9 Office Chair Frank Lloyd Wright
$10.00 – $20.00Metal Office Furniture Co. (presently Steelcase, Inc.), New York, NY
-

-

-
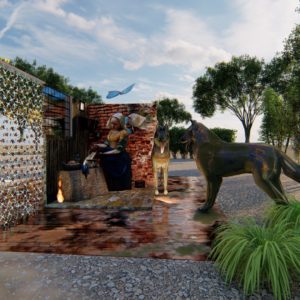
-

-
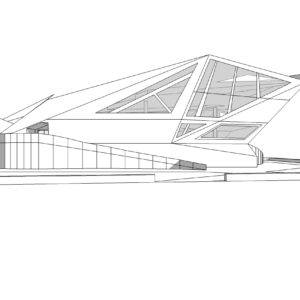
3D – MODEL – 4 -MODERN BUILDING – 2
$30.00 – $225.00Art Museum influenenced by Daniel Libeskind, Denver Art Museum Extension
-
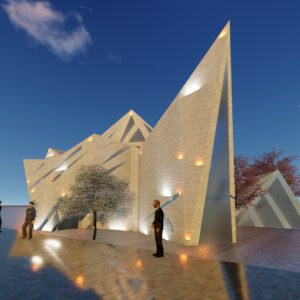
3D – MODEL – 4 -MODERN BUILDING -4
$30.00 – $225.00Art Museum influenenced by Daniel Libeskind, Denver Art Museum Extension
-
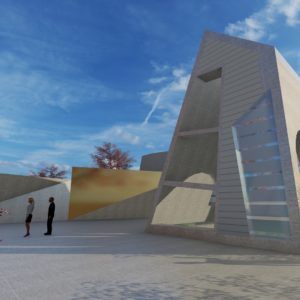
3D – MODEL – 4-MODERN BUILDING -3 – Daniel Libeskind Building
$90.00 – $125.00Daniel Libeskind Building .Daniel Libeskind is a Polish-American architect, artist, professor and set designer. Libeskind founded Studio Daniel Libeskind in 1989 with his wife, Nina, and is its principal design architect. He is known for the design and completion of the Jewish Museum in Berlin, Germany, that opened in 2001
-
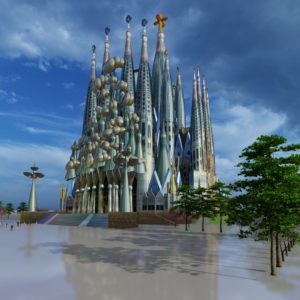
3D – MODEL – 5 MODERN BUILDING 10 – The Sagrada Familia , Antoni Gaudí’s unfinished masterpiece
$90.00 – $225.00Expirator temple of the Sagrada Familia ‘Antoni Gaudí-The Basílica de la Sagrada Família, also known as the Sagrada Família, is a large unfinished Roman Catholic minor basilica in the Eixample district of Barcelona, Catalonia, Spain. Designed by Spanish/Catalan architect Antoni Gaudí, his work on the building is part of a UNESCO World Heritage Site
-

3D – MODEL – 6 MODERN BUILDING 1
$20.00 – $125.00https://id3dworld.com/wp-content/uploads/2020/12/1A-1.mp4 -
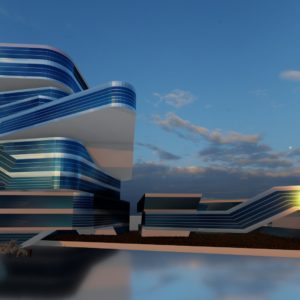
3D – MODEL – 6 MODERN BUILDING 2 – Spiraling Tower, Barcelona -ZAHA HADID
$20.00 – $150.00Building designed by the Iraqi architect Zaha Hadid and which will be part of the Besòs University along with other buildings. The building will have 11 floors and 48 meters high. It will have rooms for continuous training, a resource center, an exhibition room and a conference room, offices for scientific and technological development companies, creation and communication activities, studies, workshops and professional and engineering offices. The university premises will be located on the lowest floors and the business offices on the highest. It is also planned to build an auditorium of 2,000 square meters and a shopping gallery area of 1,000 square meters. The building will be constructed of steel and concrete and a curtain wall with aluminum panels to regulate sunlight
-
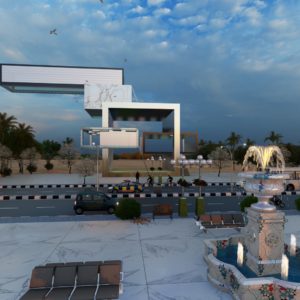
3D – MODEL – 6 MODERN BUILDING 3
$25.00 – $50.00https://id3dworld.com/wp-content/uploads/2020/12/1-18.mp4 -
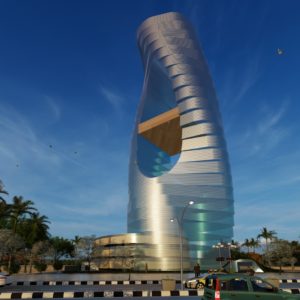
3D – MODEL – 6 MODERN BUILDING 4
$30.00 – $150.00https://id3dworld.com/wp-content/uploads/2021/10/1-16.mp4 -
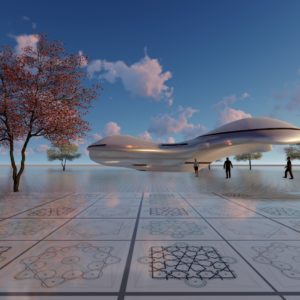
3D – MODEL -4 -MODERN BUILDING -10
$75.00 – $90.00https://id3dworld.com/wp-content/uploads/2020/11/1-23.mp4 -
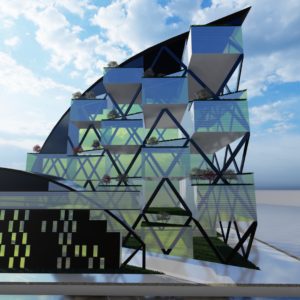
3D – MODEL -4 -MODERN BUILDING -5
$60.00 – $175.00https://id3dworld.com/wp-content/uploads/2020/11/1-17.mp4
